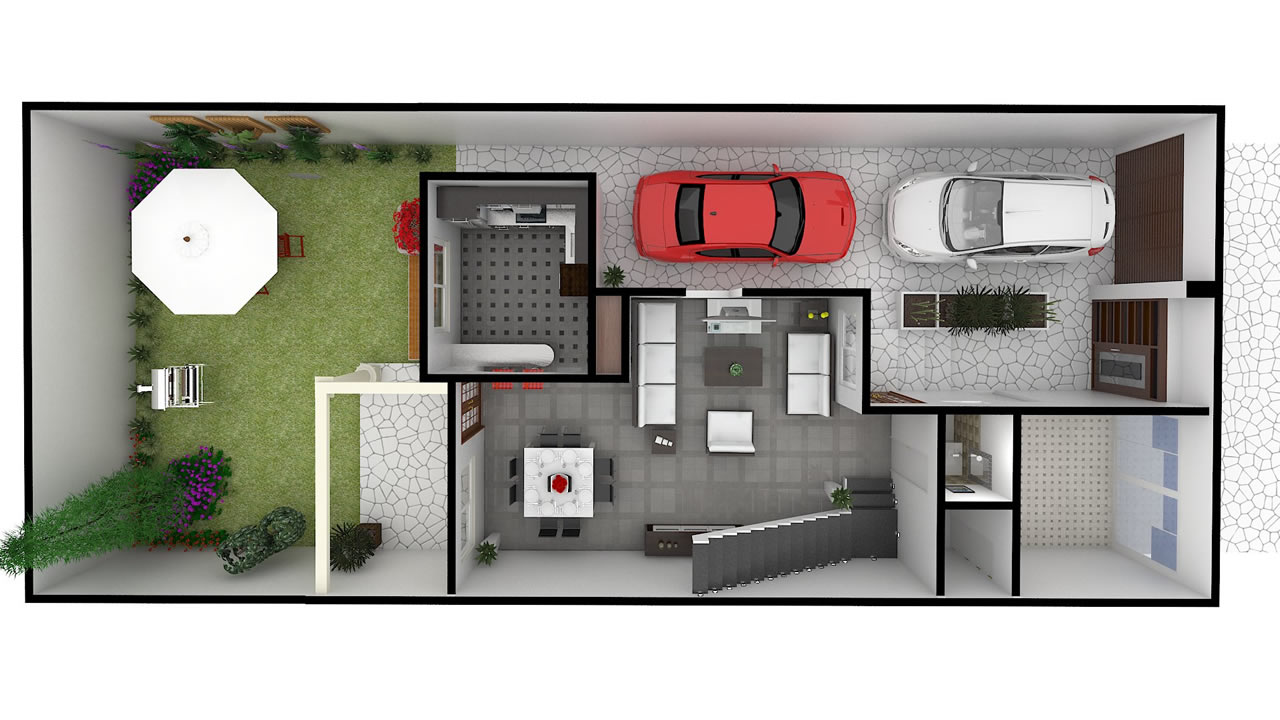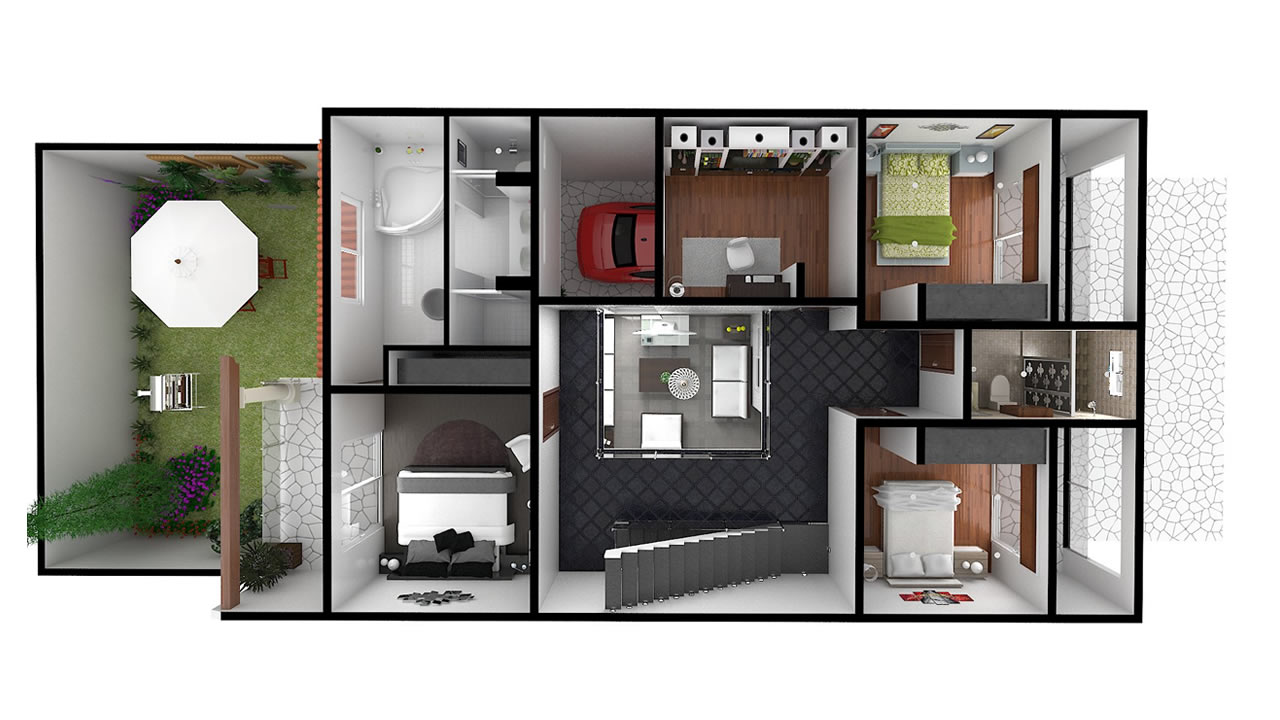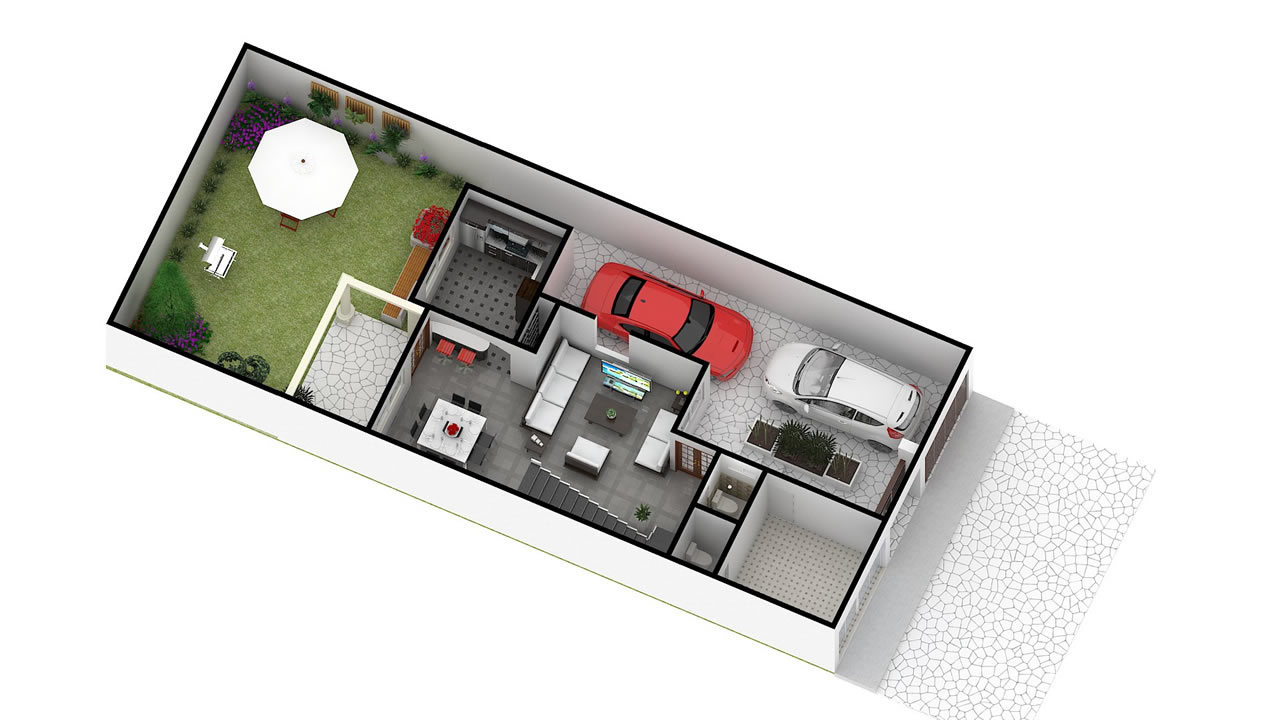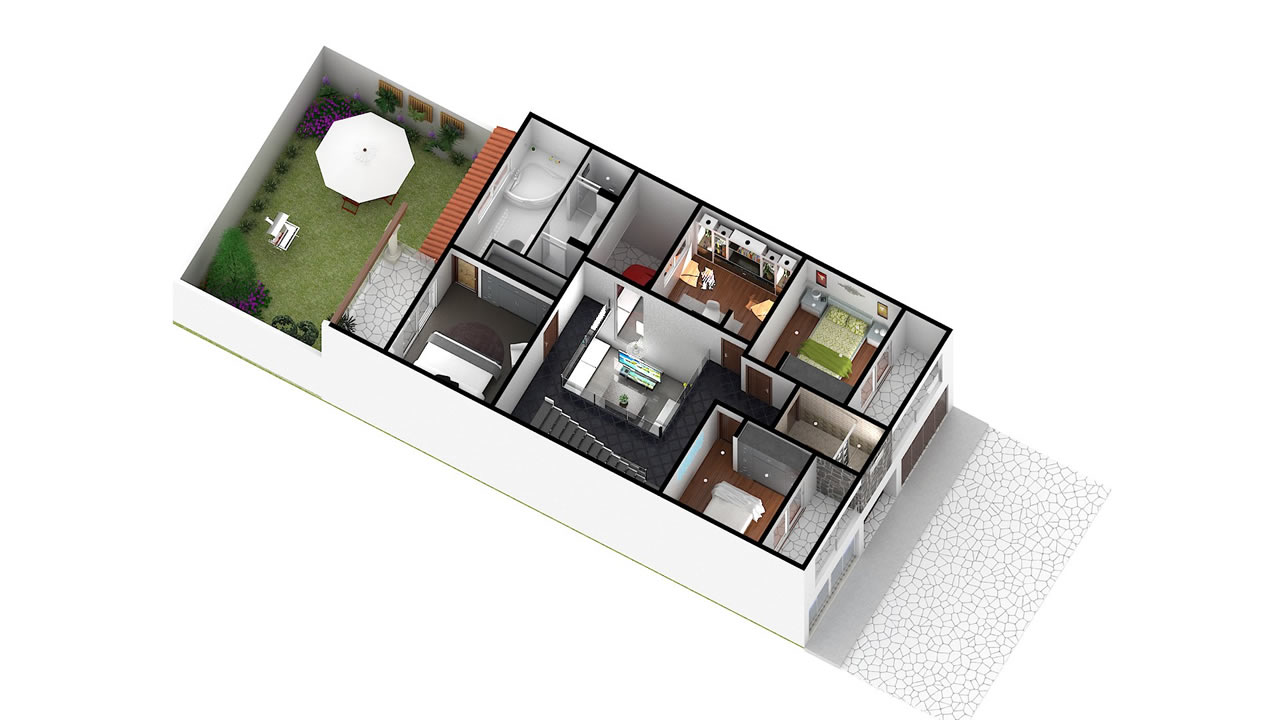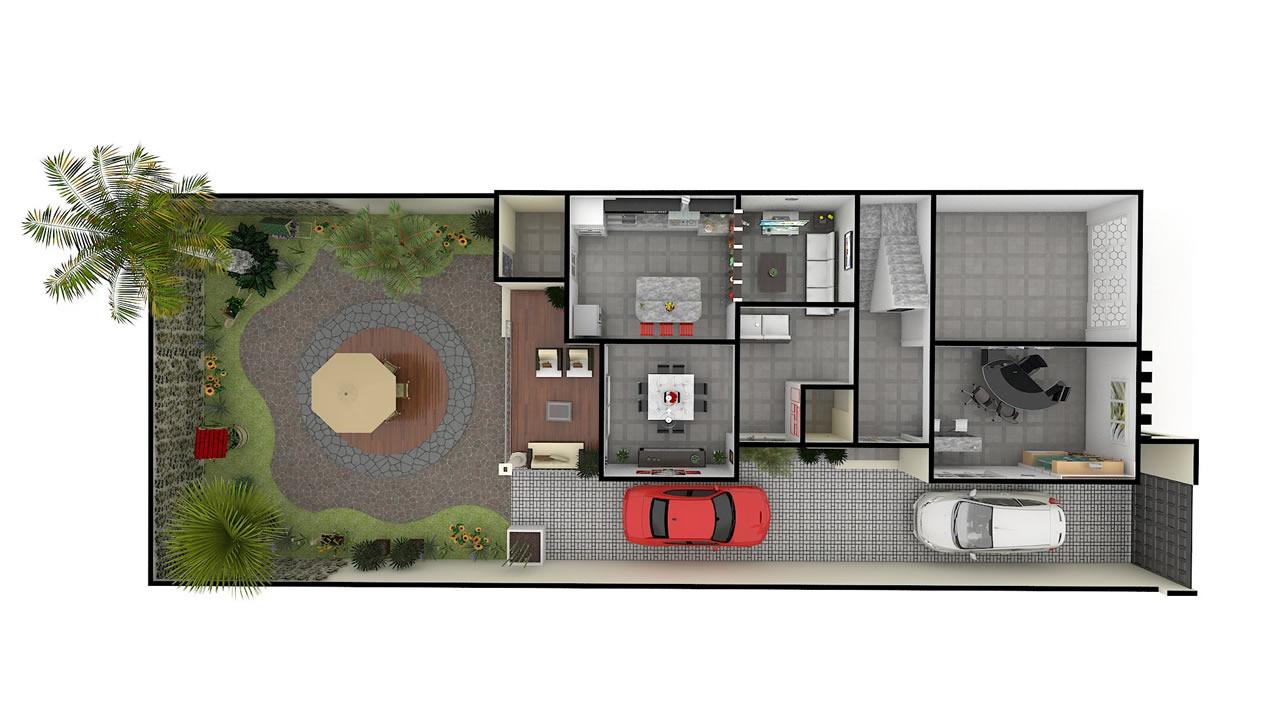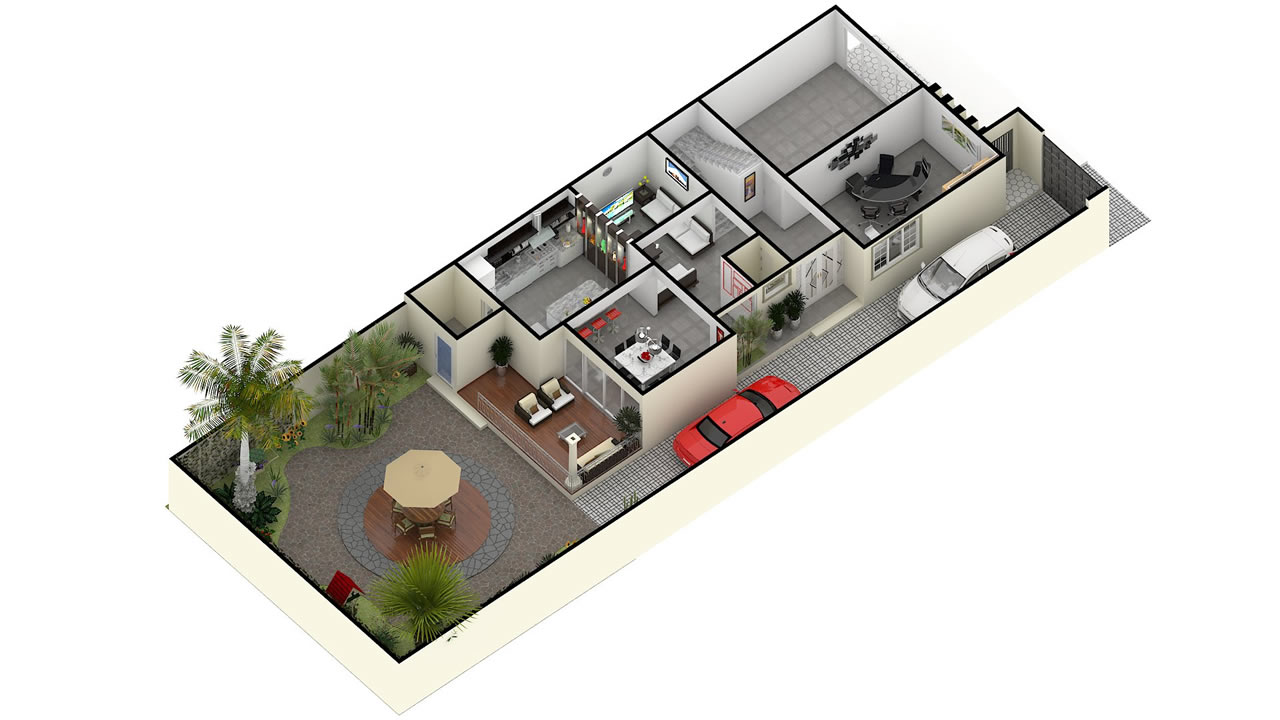3D architectural plant
View 3D drawings (isometrics) distribution architectural design furniture. Ideal for Realtors.
3d development plans for multiple purposes, such as real estate, tourist guides, maps for commercial installations, events, corporate, sports fields, large buildings among other possible applications.
Our goal is to create quality renderings, visualize architecture and needs that our customers want. This atravez tools 3d modeling and rendering most innovative. At all times of the hand of our customers to their full satisfaction. thus offering the best quality at the best market price.
We have adequate equipment to meet current needs based on the combination of latest technologies and continuous updating.
