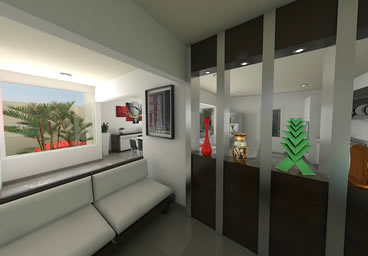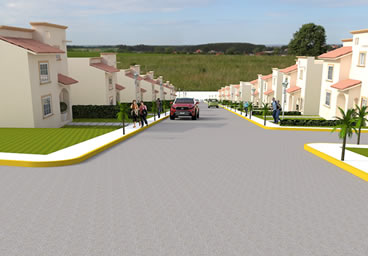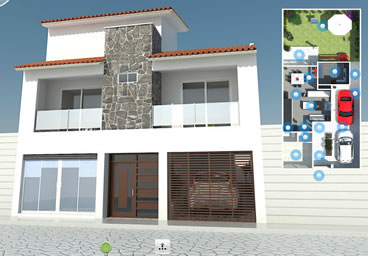Architectural visualisation process
To achieve a high quality architectural visualisation we follow the next steps:
1. Contact Us
To draw up a budget as tight as possible, we need some information about the project, drawings, sketches, 3D models, number of desired images, files (.dwg, .pdf, .jpg ...), delivery time etc. It is not necessary that the project is well defined and completed for making an offer. Using the form below.
It will be sent to your quote in a time of no more than:2 hrs.
2. Detailed information
Once accepted the quotation, and after payment of the retainer fee is necessary to extend us more detailed information such as: Floor plans, sections, facades, colors and/or materials to apply, furniture, doors, windows, views, etc.
3. Modeling
It is the process of making 3D of all the elements involved in the scene. During the modeling process images of progress they are sent to confirm that everything is correct. All process images will always contain watermarks, which will only be removed in the final stage and after the final payment.
4. Application of materials, lights and cameras
Materials or textures consist of several aspects: color, gloss, transparency, emboss, etc. that each object in the scene modeling apply. With the confirmed model cameras strategically placed to get the best view. Once selected the views move forward with the definition of lighting and environment: as can be during the day, night, domestic scenes with artificial light environment and can be clear or cloudy sky, adjacent buildings, etc.
5. Render draft
After performing the scene in 3d, application of materials, cameras and lights, rendering is performed in draft quality and delivered to the client for review and if necessary the approval.
6. Final render
Once approved the previous visualization we proceed to the image rendering in high resolution and some post-production adjustments. The images will be sent to the clients so they can give their agreement or make their comments.
7. Delivery render
Once the final image has been accepted and the final payment has been made, we send the final images in high resolution and without watermarks.








